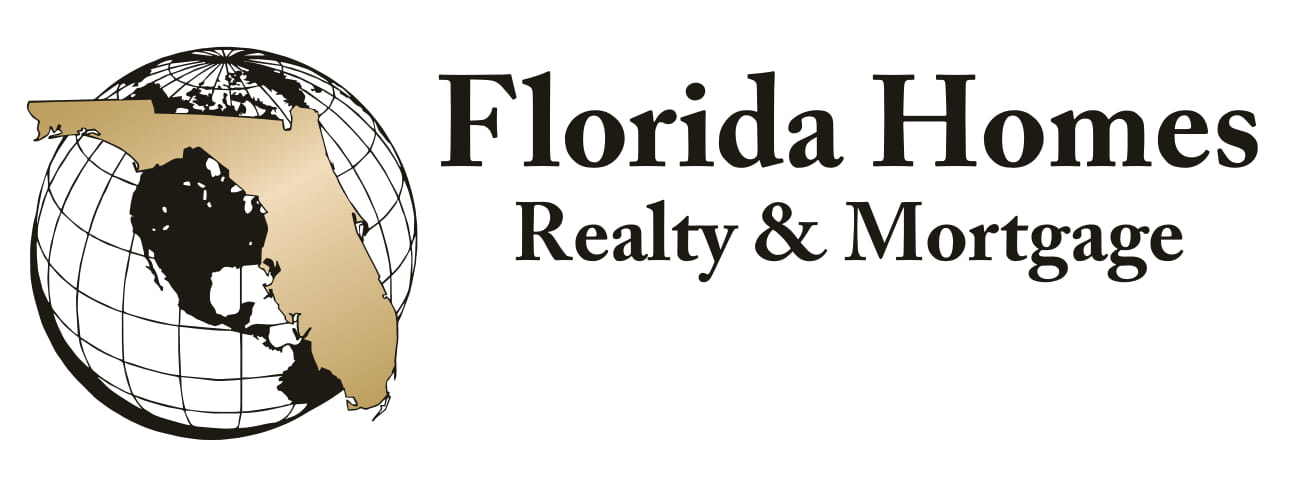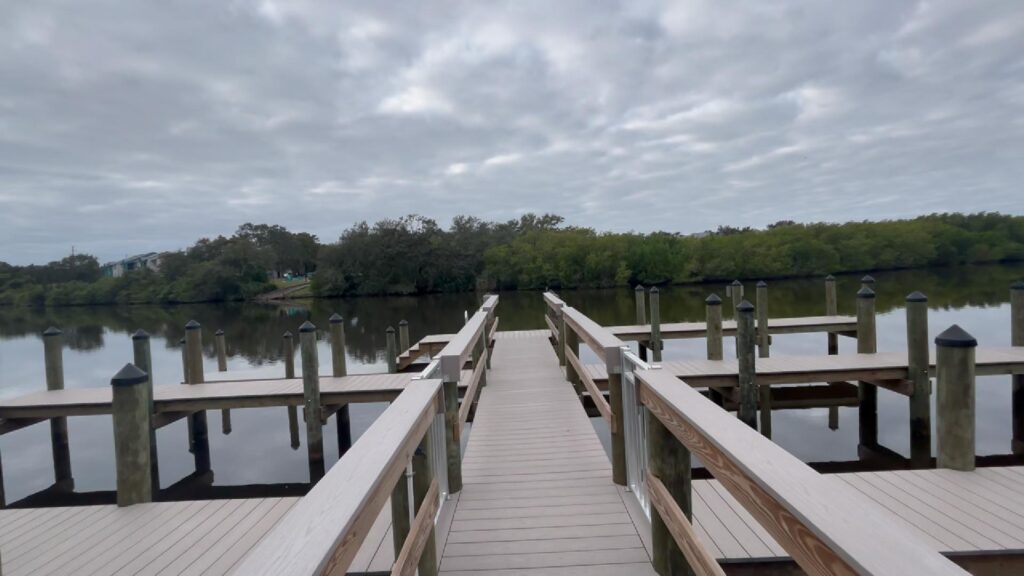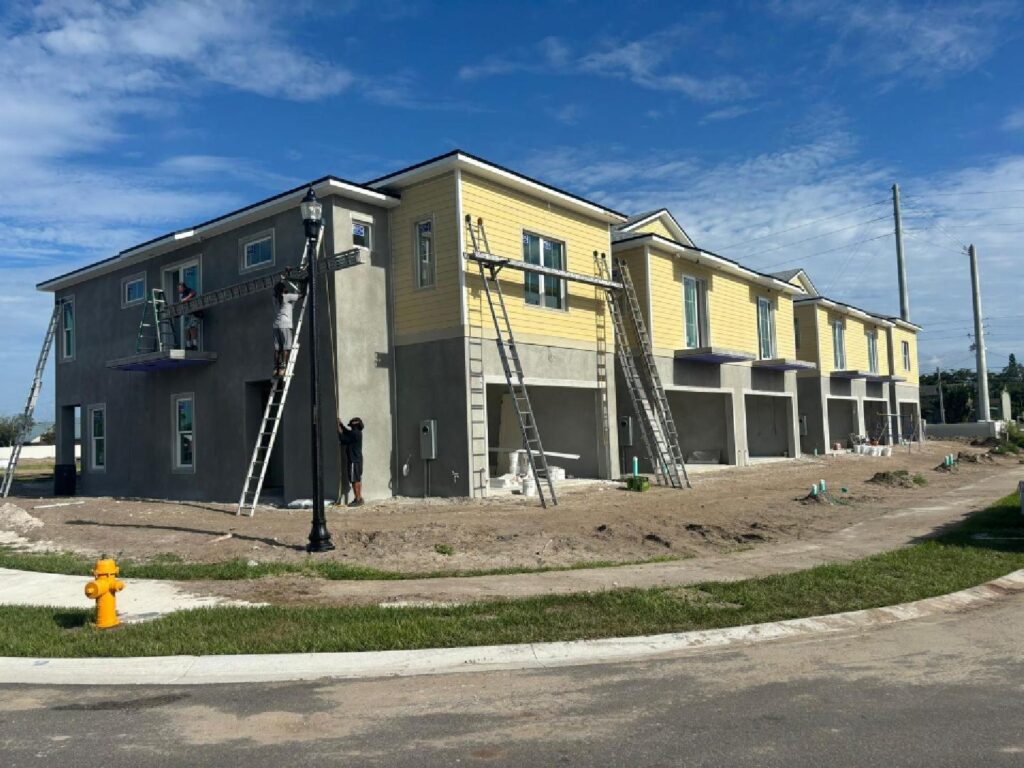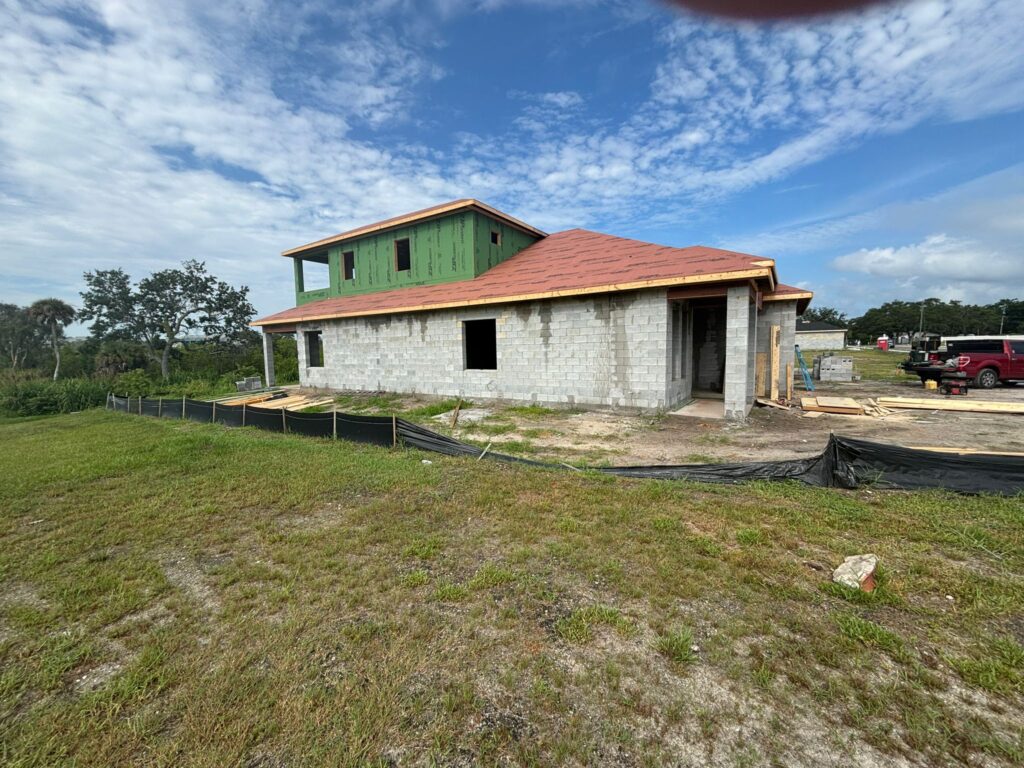HIDDEN HARBOR ESTATES
Luxury Waterfront Living On The Eau Gallie River
Now offering up to $20K in buyer credits OR a 30-yr fixed rate as low as 6.375%!* Send a Message below for more details
Discover New Construction at Hidden Harbor Estates – A Private Waterfront Community in the Heart of Melbourne
Hidden Harbor Estates is a new construction waterfront community located at 1245 W Eau Gallie Blvd, just ½ mile west of US-1. This exclusive gated neighborhood offers a rare opportunity to enjoy private, peaceful living just minutes from Melbourne’s top destinations—including the beaches, Eau Gallie Arts District, schools, hospitals, shopping, and local airports.
Hidden Harbor Estates features a limited collection of 9 custom-built waterfront single-family homes and 25 new construction two-story townhomes, all thoughtfully designed to blend modern luxury with Florida’s natural beauty.
The nine waterfront homesites are nestled beside a lush conservation area and offer rare direct access to the water, with the option for a private dock or boat slip—a unique offering in the Eau Gallie area.
The 25 two-story townhomes showcase upscale finishes, optional floorplans, elevators, spacious lofts, and attached two-car garages—ideal for modern coastal living. All homes are built with attention to quality, comfort, and efficiency.
This new construction community also features family-friendly amenities including a resort-style pool, clubhouse, and a community dock.
If you’re looking for exclusive waterfront living in a brand-new gated community, don’t miss your chance to call Hidden Harbor Estates home.
Listings in Hidden harbor Courtesy of Shalom McGoffin, Engel&Voelkers & Co-Broke: Ryan Maline, Endless Summer Real Estate
- BEDROOMS
- TOTAL AREA SQFT
- Price Drop! -5.5%
- Builder
- 4/3
- 2835 SQ FT
- See MLS Details
- Lifestyle Homes
- DOWNLOAD HOUSE PLAN
- Schedule Visit
1330 Windchime Ln. Melbourne, Fl. The Townhomes
- BEDROOMS
- TOTAL AREA SQFT
- Price Drop!
- Builder
- 3/2.5
- 2056
- Come Back Soon For Details
- Militano Construction
1340 Windchime Ln. Melbourne, Fl. The Townhomes
- BEDROOMS
- TOTAL AREA SQFT
- Price Drop!
- Builder
- 3/2.5
- 2092
- Come Back Soon For Details
- Militano Construction
- BEDROOMS
- TOTAL AREA SQFT
- Price Drop! -18.2%
- Builder
- 3/2.5
- 2092
- See MLS Details
- Militano Construction
- BEDROOMS
- TOTAL AREA SQFT
- Price Drop! -18.2%
- Builder
- 3/2.5
- 2092
- See MLS Details
- Militano Construction
1370 Windchime Ln. Melbourne, Fl. The Townhomes
- BEDROOMS
- TOTAL AREA SQFT
- Price Drop!
- Builder
- 3/2.5
- 2092
- Come back Soon For Details
- Militano Construction
1380 Windchime Ln. Melbourne, Fl. The Townhomes - SOLD
- BEDROOMS
- TOTAL AREA SQFT
- SOLD
- Builder
- 3/2.5
- 2092
- $615,000
- Militano Construction
Vacant Lots Available - Custom Build
- Lot 9, 1395 Windchime Ln
- !
- Lot 11, 1415 Windchime Ln
- !
- Lot 12, 1425 Windchime Ln
- !
- Lot 13, 1435 Windchime Ln
- !
- Lot 1, 1455 Windchime Ln
- !
- Lot 2, 1465 Windchime Ln
- !
- Lot 3, 1475 Windchime Ln
- MLS Details
- $449,777
- Private Dock Permitted
- $349,777
- Community Dock
- $349,777
- Community Dock
- $349,777
- Community Dock
- $399,777
- Community Dock
- $449,777
- Private Dock Permitted
- $449,777
- Private Dock Permitted







